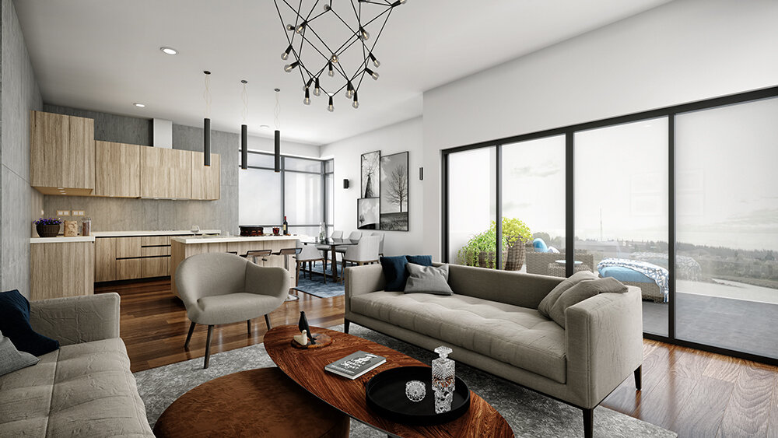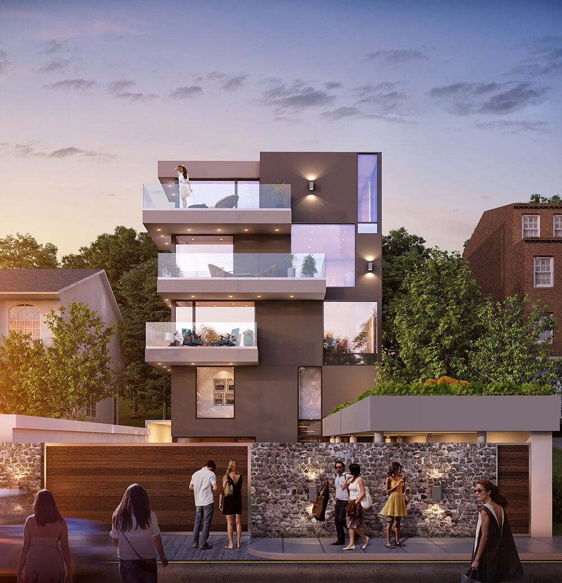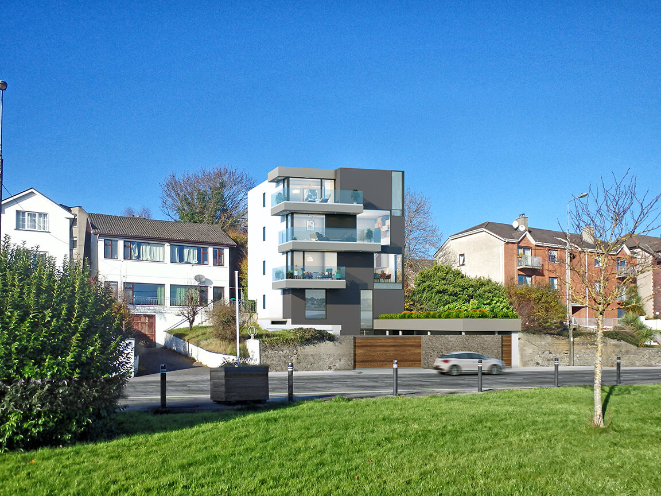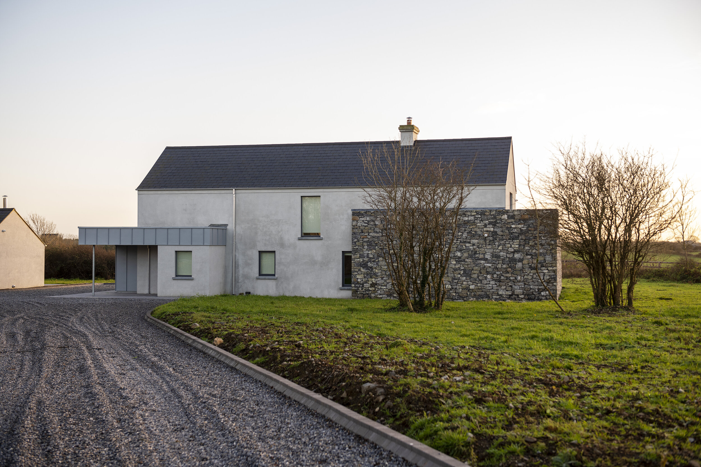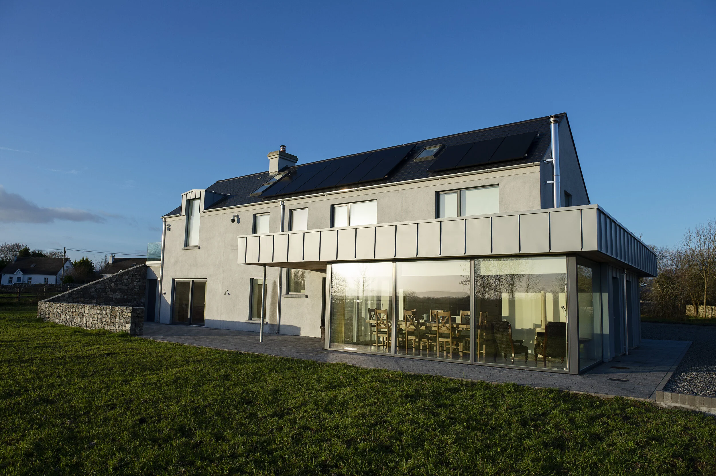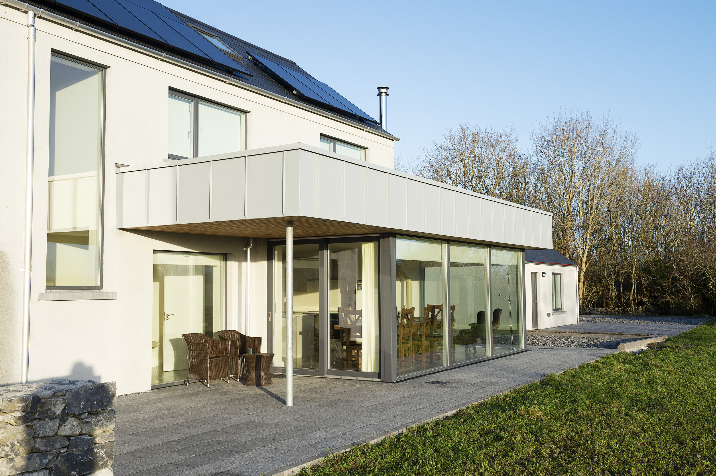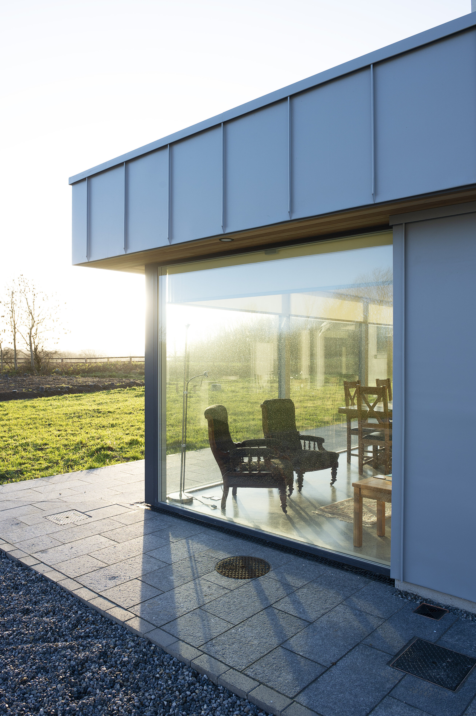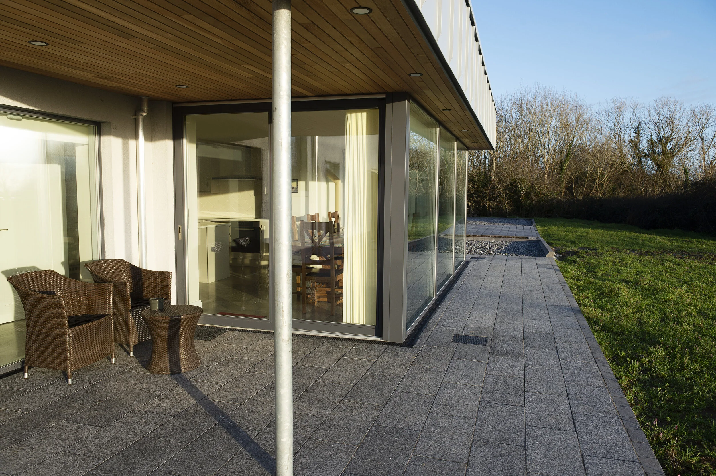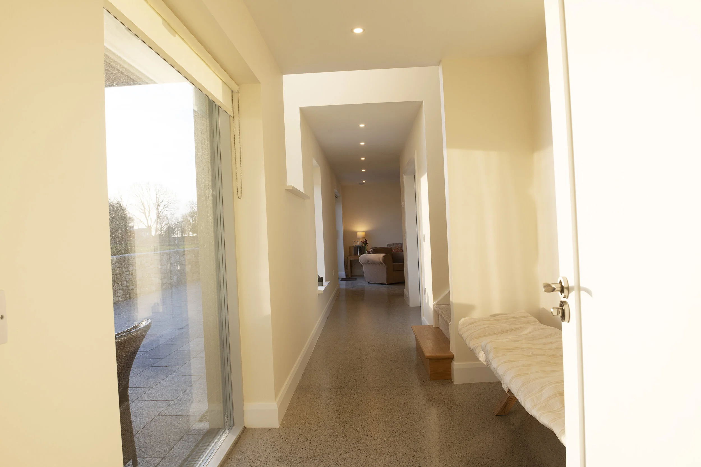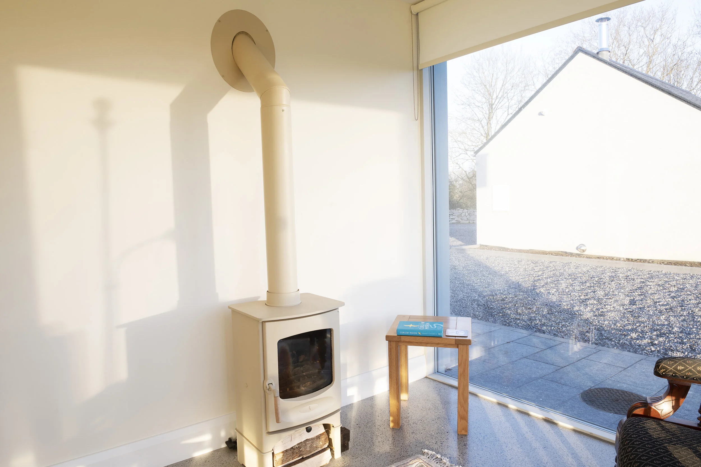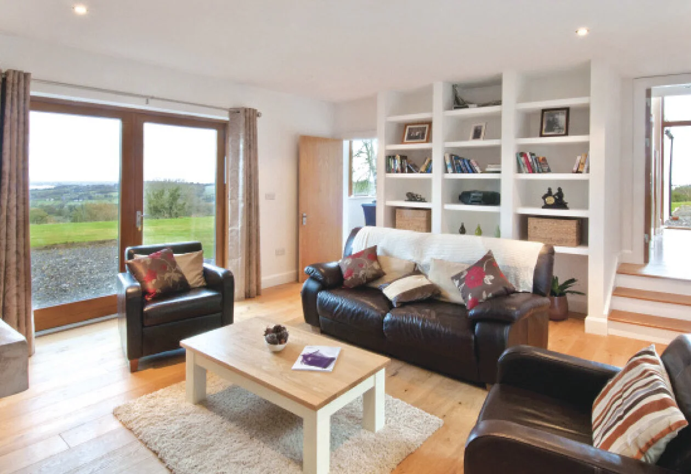
Residential➜
Residential:
Experience in all aspects of residential ➜
We specialize in high quality sustainable residential development in Ireland & abroad.
We have in-depth experience in all aspects of residential from +50 story high rise residential development, large scale urban apartment and housing projects to rural housing and bespoke domestic extensions.
Our aim continues to be the creation of quality homes & environments for the inhabitants.
Homes designed around the needs of individuals
Regardless of scale, we aim to create homes designed around the needs of individuals while providing a positive contribution to the quality and experience of our urban and rural environments.
Cronin Architects have in-depth experience on a large variety of apartment schemes of different sizes and complexity. Our aim continues to be the creation of quality homes & environments for the inhabitants.
Best practice in residential design & construction ➜
With experience in a range of large housing developments, we provide +20 years of expertise and knowledge including sustainability and best practice in residential design & construction in Ireland and abroad.
We have in depth experience in all aspects of residential from +50 story high rise residential development, large scale urban apartment and housing projects to rural housing and bespoke domestic extensions. Regardless of scale, we aim to create homes designed around the needs of individuals while providing a positive contribution to the quality and experience of our urban and rural environments. Cronin Architects have in-depth experience with a large variety of apartment schemes of different sizes and complexity. Our aim continues to be the creation of quality homes & environments for the inhabitants
With experience in a range of large housing developments, we provide +20 years of expertise and knowledge including sustainability and best practice in house design & construction in Ireland and abroad A house is so much more than just a home. Cronin Architects have a broad portfolio of experience on a large number of one bespoke house designs in Ireland as well as high-end domestic extensions where we provide a high level of quality & service to our clients. Several of our projects have featured in publications.
“We were thrilled with our completed project in Galway thanks to Cronin Architects! From the outset, we knew they were the type of architects we wanted to work with where they listened and understood all of our needs with great attention to detail. We would highly recommend them for similar projects!”
— PM, private residential client
Lough Atalia Apartments ➜
Category: Residential
Client: Private client
Services: Project Architects and full RIAI Architects services
Location: Lough Atalia, Galway, Ireland
Area: 400 sq.m
Status: Granted planning, not yet constructed
This project comprises a 5 storey apartment building with a variety of residential types overlooking Lough Atalia, a shallow inlet close to Galway city centre. Lough Atalia road comprises a mixed streetscape with a somewhat irregular pattern from single houses to multi-storey residential buildings. This design seeks to reflect the mixed nature of the road, particularly when viewed from the other side of the lough.
External balconies and terraces maximize views to the water while the design incorporates a proposed shared district heating system comprising CHP unit and aims to achieve passive housing standards and near zero carbon development. Amenity space is provided for to the rear as well a communal internal flexible space, communal basement storage, balconies and a green roof to the front entrance.
Cork St.
Apartments ➜
Category: Residential
Client: Private client
Services: Project Architects and full RIAI Architects services
Location: Dublin, Ireland
Area: 1,290 sq.m
Status: Design complete, not constructed
The brief for this project was to maximize a somewhat run-down inner-city site for a mixed residential/commercial development. The response to the brief was a design of a skewed ‘wedge’ like building that responds to its context.
The design includes ground floor commercial/retail and a mixture of 11 residential units of varying types including single apartments, duplex apartments, 2-story townhouse, and live-work residential units.
The design was conceived as a response to the context comprising a varied streetscape of older brick buildings and more recent infill development. The projection reflects the bay window of the adjoining former James Weir home while the undercroft and returning townhouse unit seeks to respond to the open space of the adjoining gardens and the scale of Marion villas townhouses to the rear.
Double-height openings providing access to a 1st-floor courtyard help to provide transparency to the block and mirrors that of traditional neighbouring alleyways such as those which link through to Pyro villas.
Cork St. Apartments ➜
Renmore Townhouses ➜
Category: Residential
Client: Private client
Services: Project Architects and full RIAI Architects services
Location: Renmore, Galway, Ireland
Area: 383 sq.m
Status: Planning granted, for construction
This project comprises the demolition of an existing bungalow dwelling on an existing suburban site and construction of two townhouses with gardens, revised vehicular entrance, parking & associated site works.
Renmore Townhouses ➜
Clarinbridge
House ➜
Category: Residential
Client: Private client
Services: Project Architects and full RIAI Architects services
Location: Clarinbridge, Galway, Ireland
Area: 206 sq.m
Status: Complete
This house was for a client building on family lands overlooking the sea, where the contemporary design sought to reflect the scale and features that characterize traditional Irish houses found throughout the Irish landscape, including that of neighbouring Ballynamana house (the client’s homeplace). The site was within a Special Area of Conservation (SAC) and as such, the approach to the house design consisted of minimal alteration to the existing habitat of the site.
In terms of sustainability, the building is traditional in style and layout where the south-facing orientation maximizes solar gain & quality of light and thereby reduce energy usage. The house incorporates traditional local dry stone walling to the south & south-west to provide local wind protection and to help blend the house into the landscape. The house incorporates high levels of insulation & airtightness, heat recovery and air to water heat pump technology, and photo-voltaic panels to the roof lowering the carbon footprint of the building and ensuring very low running costs to the client.
Clarinbridge House ➜
Castlelough
House ➜
Category: Residential
Client: Private client
Services: Project Architects and full RIAI Architects services
Location: Castlelough, Tipperary, Ireland
Area: 209 sq.m
Status: Complete
Cronin Architects were engaged to design and construct this house on an elevated sloping site overlooking Lough Derg.
The challenge with the design was where the natural orientation and views towards the lake were due north while south-facing direct light in the opposite direction.
The house was sited below the brow of a hill with a design that is vernacular in style. The layout and orientation sought to maximize solar gain and quality of light and exploiting the slope of the site.
Tree planting was proposed to the south-west to provide local wind protection and to help blend the house into the landscape as well as the use of local stone and traditional render.

