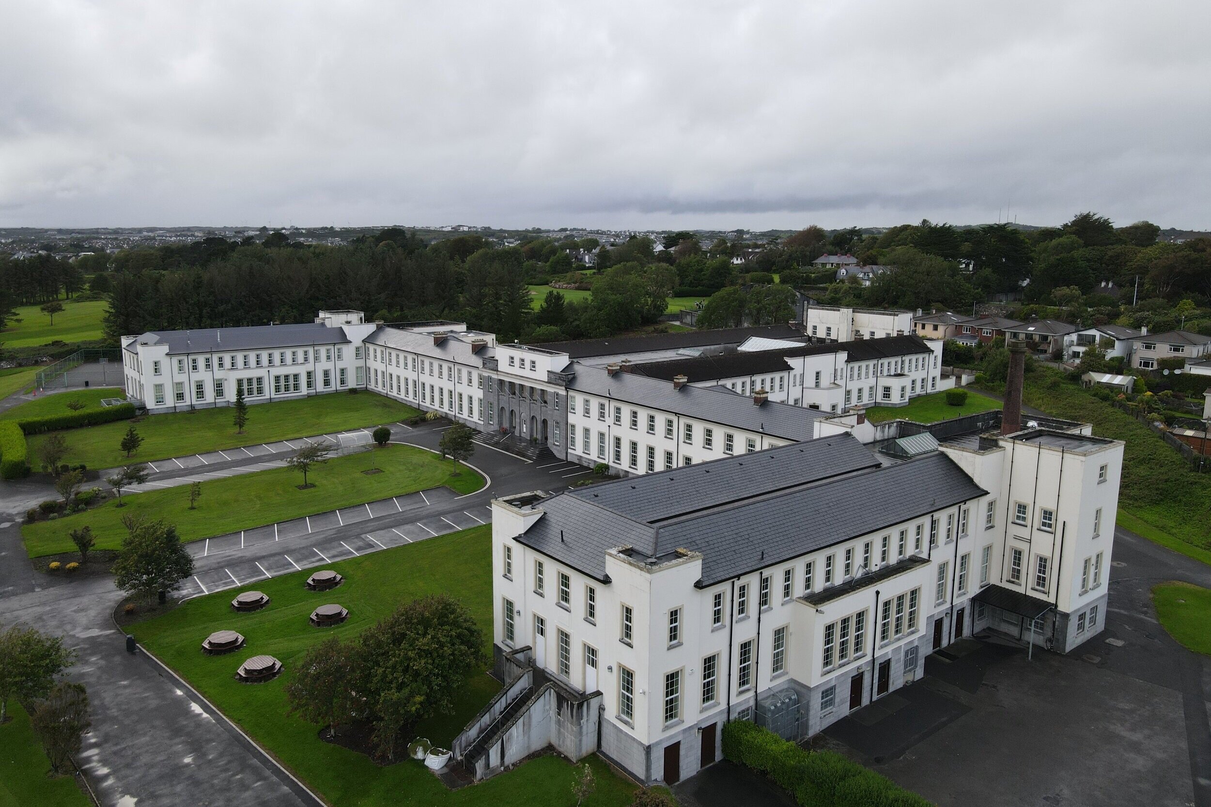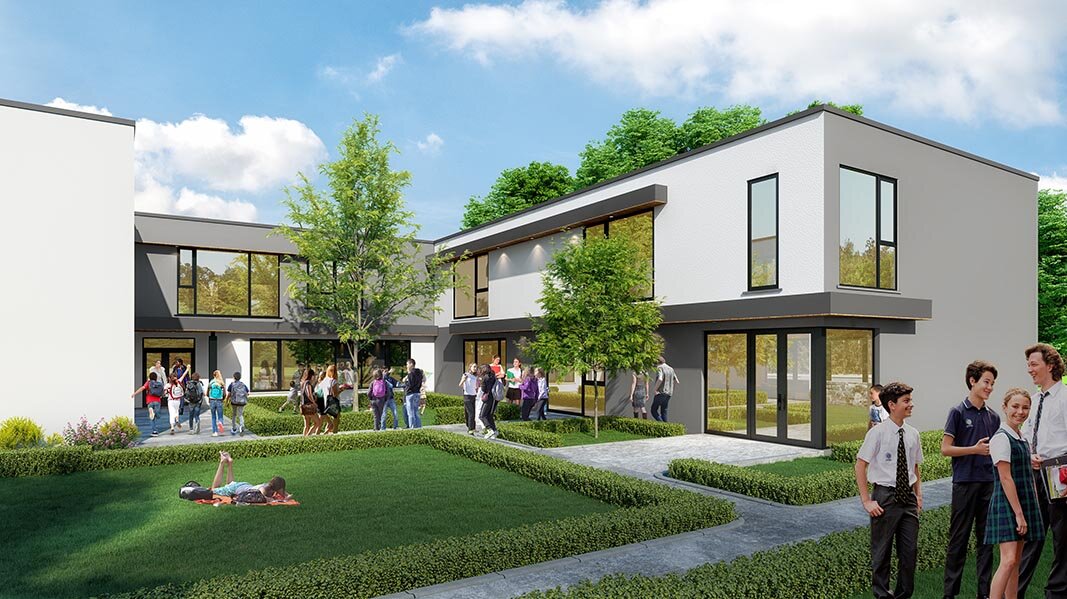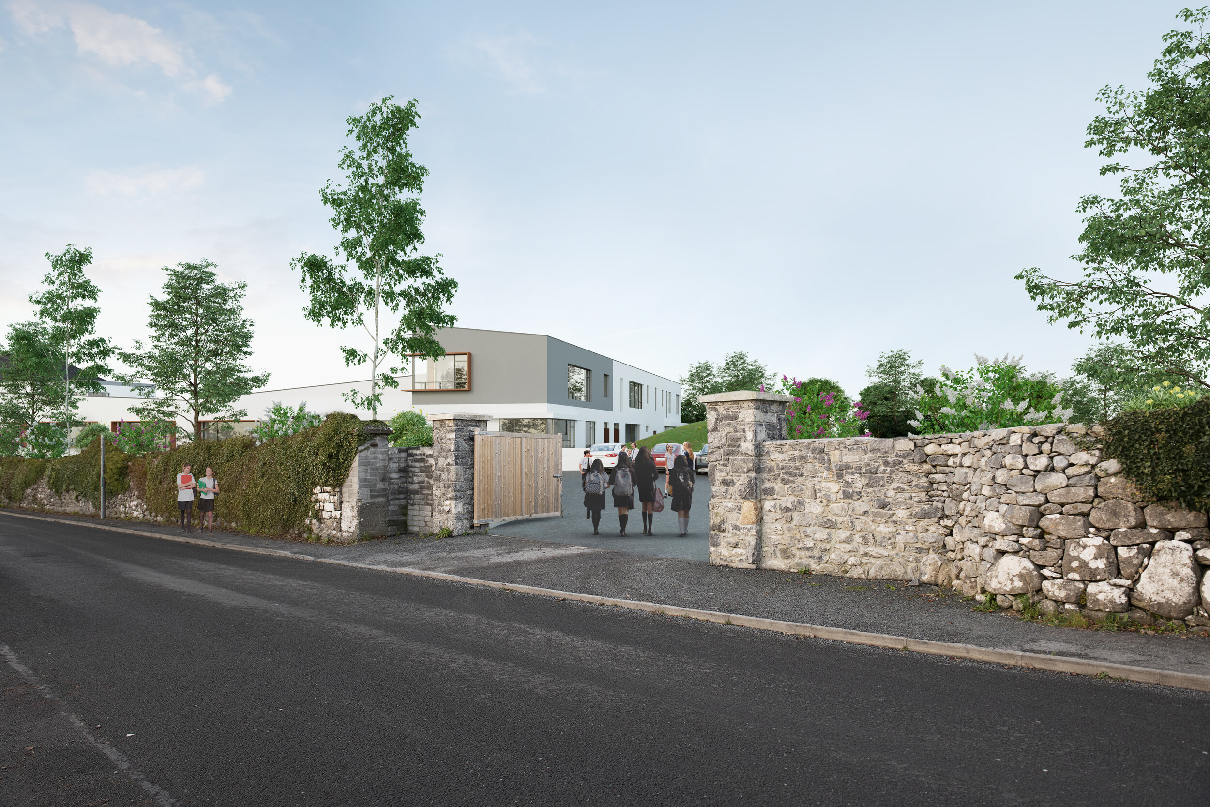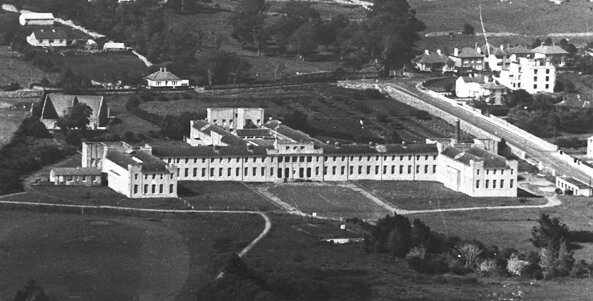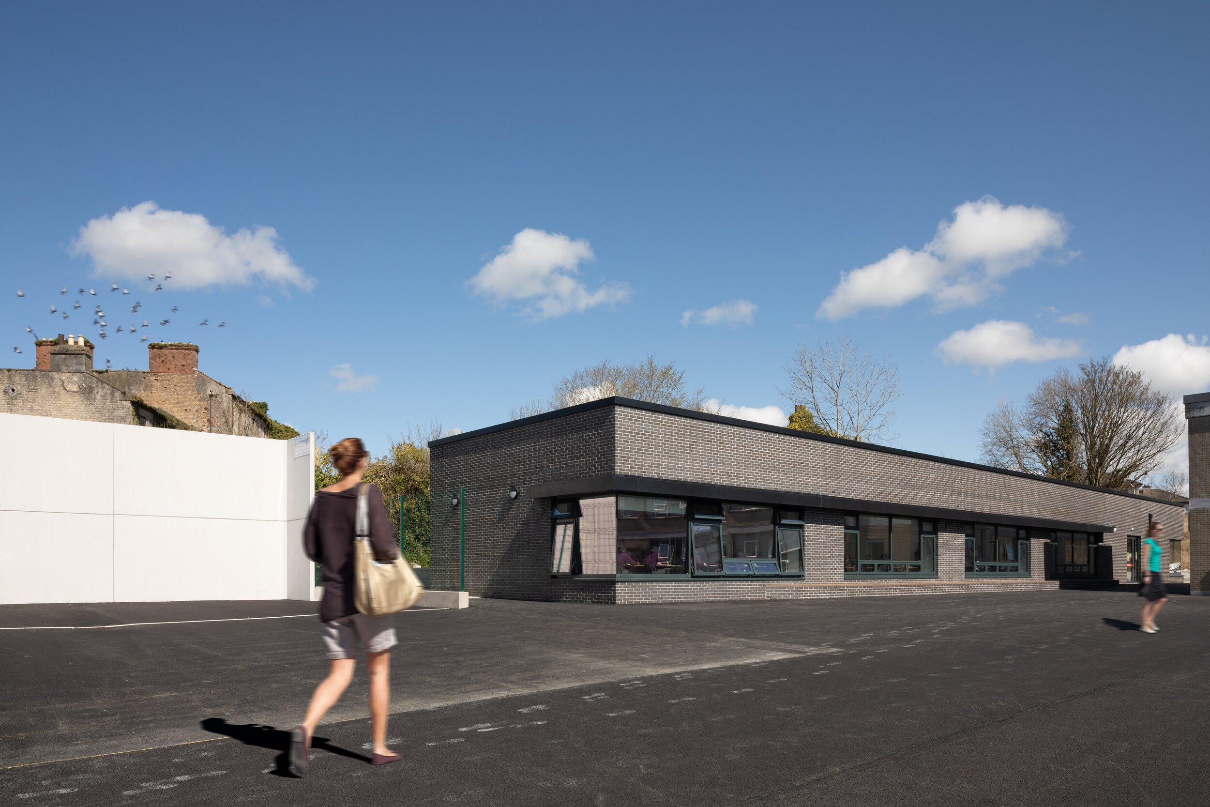
Education➜
Education buildings should be buildings and spaces that nurture optimism and promote community and belonging ➜
With experience on a wide range of school projects, we strive to set new standards for learning environments.
Our commitment to this sector can be seen through our number of satisfied clients.
Building design for education has its own specific responsibilities
While they are essentially environments where our children are educated, they are also the buildings & spaces that nurture optimism, promote community and belonging, and allow students and teachers to take pride and ownership in their environment.
“We have been thrilled with our completed project thanks to Cronin Architects. Despite a difficult year with the pandemic and funding delays, they were focused throughout and have also been very helpful in additional area’s outside of the original scope to best serve the school. We would highly recommend them for similar projects!”
— Board of Management, St Josephs CBS Secondary school
Seamount College School Extension – Phase 1 ➜
Category: Community
Client: Private client
Services: Project Architects and full RIAI Architects services
Location: Kinvara, Co. Galway Ireland
Area: 1497 sq.m
Status: On site
Planning has been lodged with Galway County Council for a large extension to Seamount College, Kinvara
The scheme shall provide for delivery of Phase I of a larger Masterplan completed for the site by Cronin Architects in association with the school and subsequent announcement of funding approval by the department of education
Phase I shall comprise a two storey extension connecting to the existing school with additional classroom accommodation, circulation space, toilets, new pedestrian entrance and vehicular drop off area to the rear
The accommodation has been designed to provide a new south facing courtyard to the rear of the building which will be accessed from the new drop off
This much needed permanent accommodation will see the phasing out of existing prefabs
Seamount College School Extension – Phase 2 ➜
Category: Education
Client: Board of Management of Seamount College
Services: Project Architects and full RIAI Architects services
Location: Kinvara, Co. Galway Ireland
Area: 1497 sq.m
Status: Planning
Phase 2 completes the design, providing further mainstream classrooms, specialist classrooms, and associated support accommodation to the school as well as competing for a south-facing sheltered external courtyard to provide quality external space for students and create a new focal point to the site
Seamount College School Extension – Phase 2 ➜
Coláiste Éinde Roof Refurb Works ➜
Category: Education
Client: Board of Management of Coláiste Éinde
Services: Project Architects and full RIAI Architects services
Location: Threadneedle road, Salthill, Co. Galway, Ireland
Area: 8,165 sq.m
Status: Completed
Cronin Architects were awarded the tender to oversee the extensive repair and renewal works to the existing roof structures and finishes at Coláiste Éinde, Threadneedle Road, Salthill, Galway for the Board of Management of Coláiste Éinde which is on the list of protected structures.
The works involved the review and preparation of a detailed conservation report and the stripping, repair, and upgrade of the majority of existing roof structures and finish to the existing school buildings to renew and upgrade. Originally constructed from 1928 to 1937
Coláiste Éinde was initially founded in Salthill as a preparatory all- Irish language school and opened in 1928 on its original site in Furbo, Connemara before moving to its present location in 1937. The building has some fascinating history, including where following the sinking of the Athenia in Galway Bay, the school was used for survivors of the sinking and where the east wing of the school was used as a military hospital
Coláiste Éinde Roof Refurb Works ➜
Nenagh CBS Extension ➜
Category: Education
Client: Private client
Services: Project Architects and full RIAI Architects services
Location: Nenagh, Co. Tipperary, Ireland
Area: 482 sq.m
Status: Completed
The existing St. Josephs CBS secondary school sits on a large existing campus which includes the existing CBS primary school, brothers house, and a large area of pitches, track, and other associates services.
While the site is large by post-primary school terms, there was a shortage of quality sheltered external space for students
The brief for this project was for 5 no. mainstream classrooms, toilets, and other services. The design provided for removal of existing long term prefab accommodation and the creation of a south-facing protected courtyard with the heart of the school buildings, helping to provide a new focal point and ‘centre’ to the school free of cars and creating additional quality external yard area for the student to enjoy. The works include a hurling wall to further enhance the project. The result is a successful integration of an extension into the existing buildings while the new focal point and while also allowing for future-proofing for any further additional accommodation
Nenagh CBS Extension ➜
Creative Industries Innovation Hub ➜
Category: education
Client: CREW
Services: Project Architects, PSDP & full RIAI Architects services
Location: Galway, Ireland
Area: 1,266 sq.m
Status: Construction
This design for a new Creative Industries Innovation Hub comprises a vibrant stand-alone two-storey building of over 13,500sq.ft on the existing GMIT Creative Arts campus at Cluain Mhuire, Galway which will provide flexible multi-unit & co-working space for the Creative Industries
Our client CREW, is an exciting collaborative not for profit company established between GMIT, Western Development Commission (WDC) and Galway Film Centre (GFC), where the project supports innovation in the Creative Industries sector in the West of Ireland
Sited to the front of the GMIT campus, the striking contemporary design is intended as a response to the attractive setting of the existing historic Cluain Mhuire buildings and chapel on the GMIT campus (Protected Structure)
With subtle references to the existing context, the proposed building is designed to reveal itself through the existing trees with the enhancement of the existing green space, breathing life into this part of the campus, while improving pedestrianisation though the re-establishing of the existing historic secondary entrance to the front of the existing building via a new pedestrian route from Wellpark road
Low carbon design and sustainability are key considerations in the design, where the building is orientated to maximize passive solar gain with expectation to exceed present nZEB (near zero energy building) standards
Credentials include a ‘fabric first’ approach of a very high performing building envelope & airtightness standards, greenscaping /permeable hardscaping & rain water harvesting to both limit potable water usage and surface water discharge to the public system, renewal heating/cooling/power and an overall ambition to provide an ultra low carbon development
The building and site will also avail of adjacent public transport included intended future bus corridor and dedicated cycle lane to Wellpark road under the current Galway Transport Strategy (GTS)


