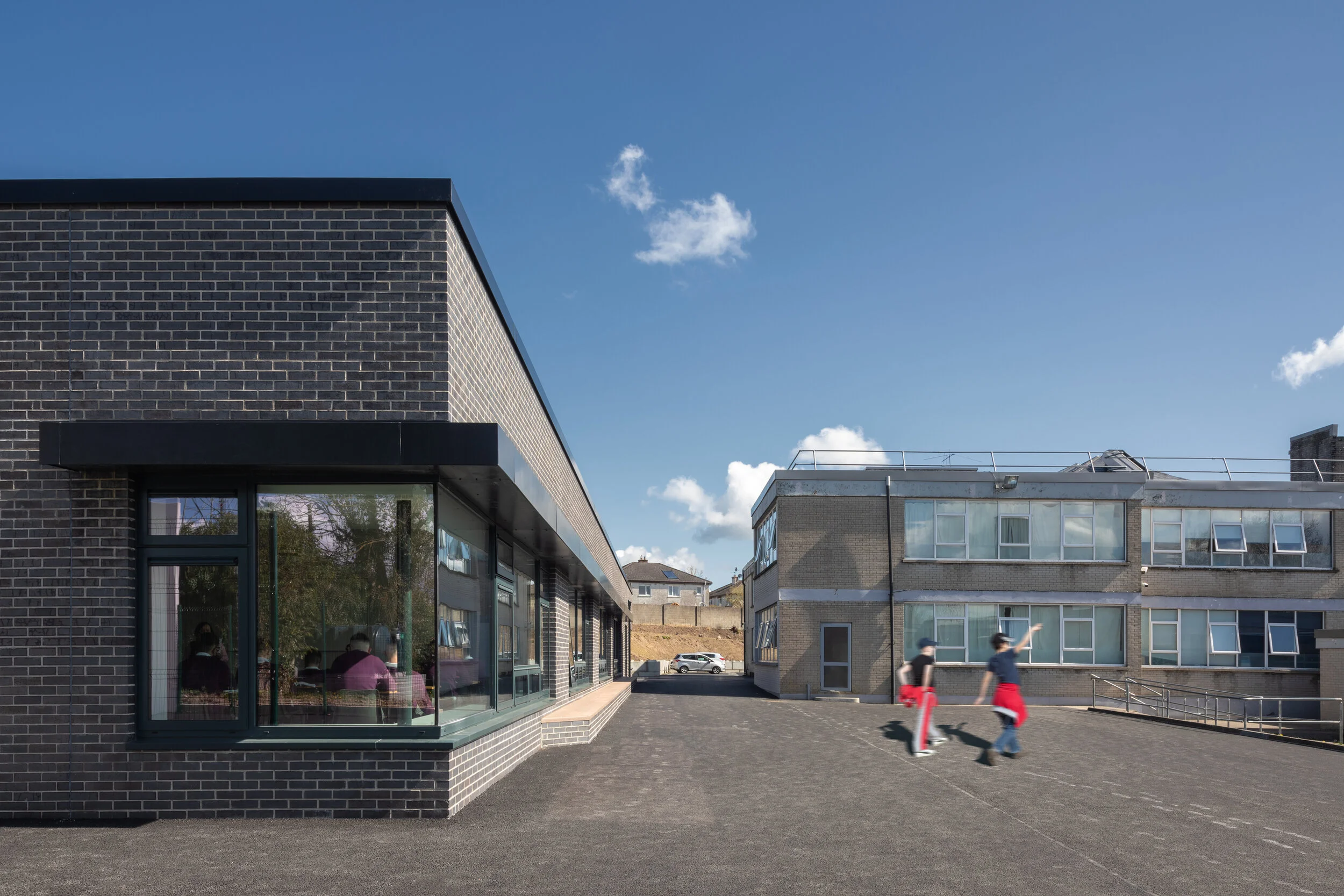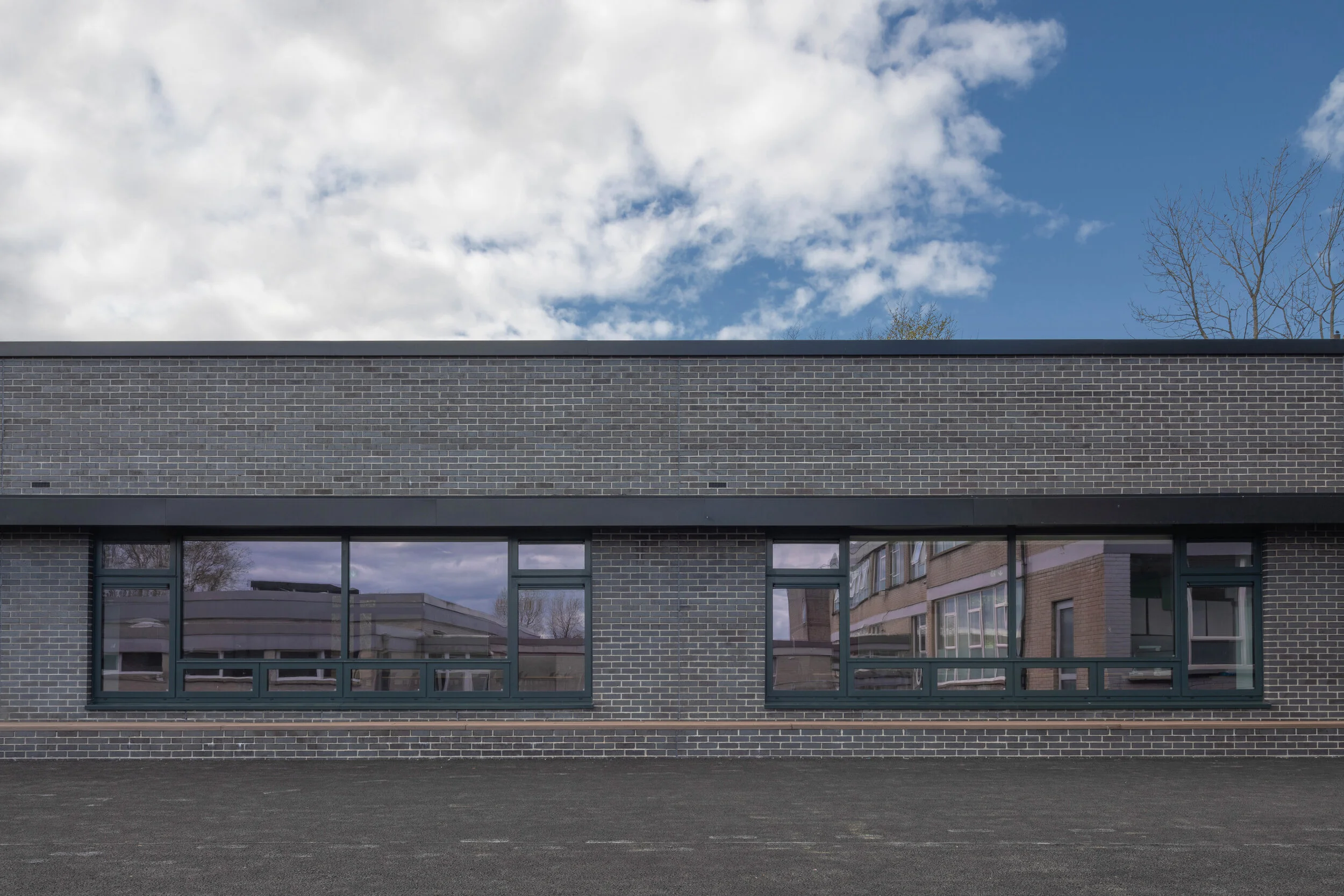Nenagh CBS completion ➜
We were pleased to see the completion & handover of our extension to Nenagh CBS Secondary School earlier this year
The projects provides vibrant new classroom accommodation to the school as well the creation of an enclosed south facing external yard area to enhance the entire campus
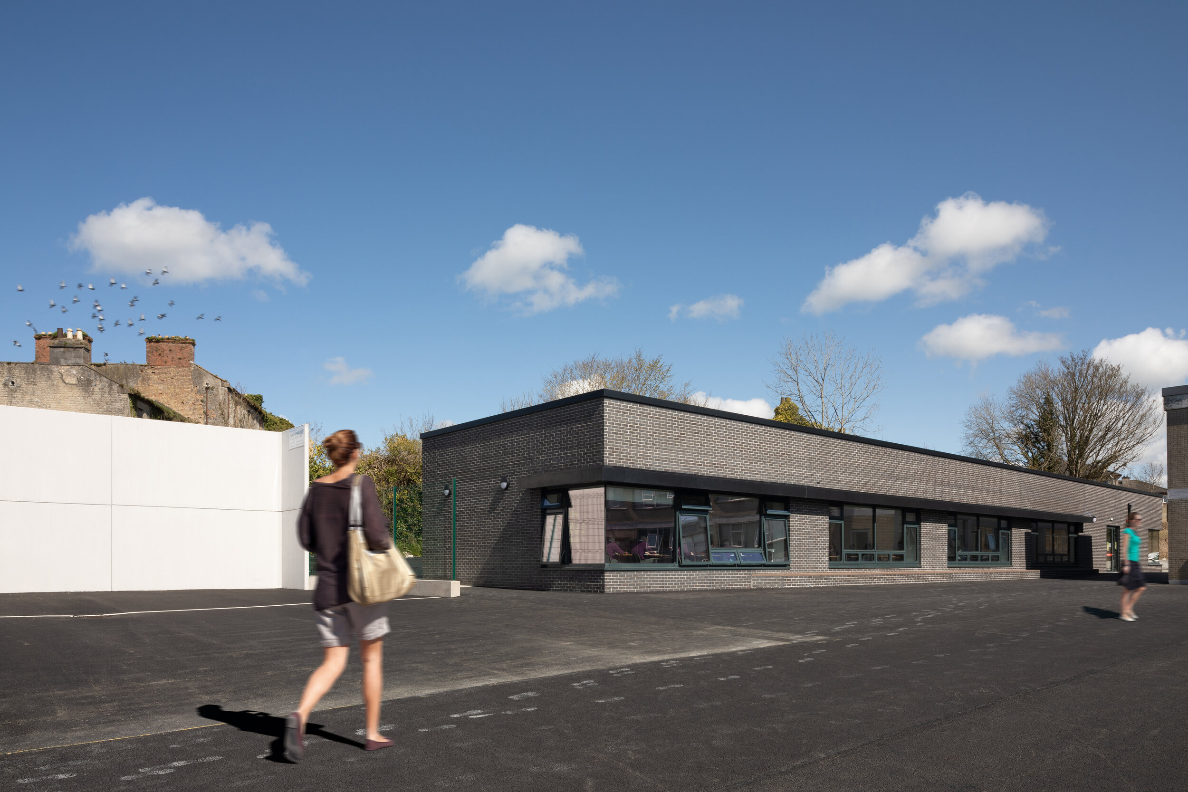
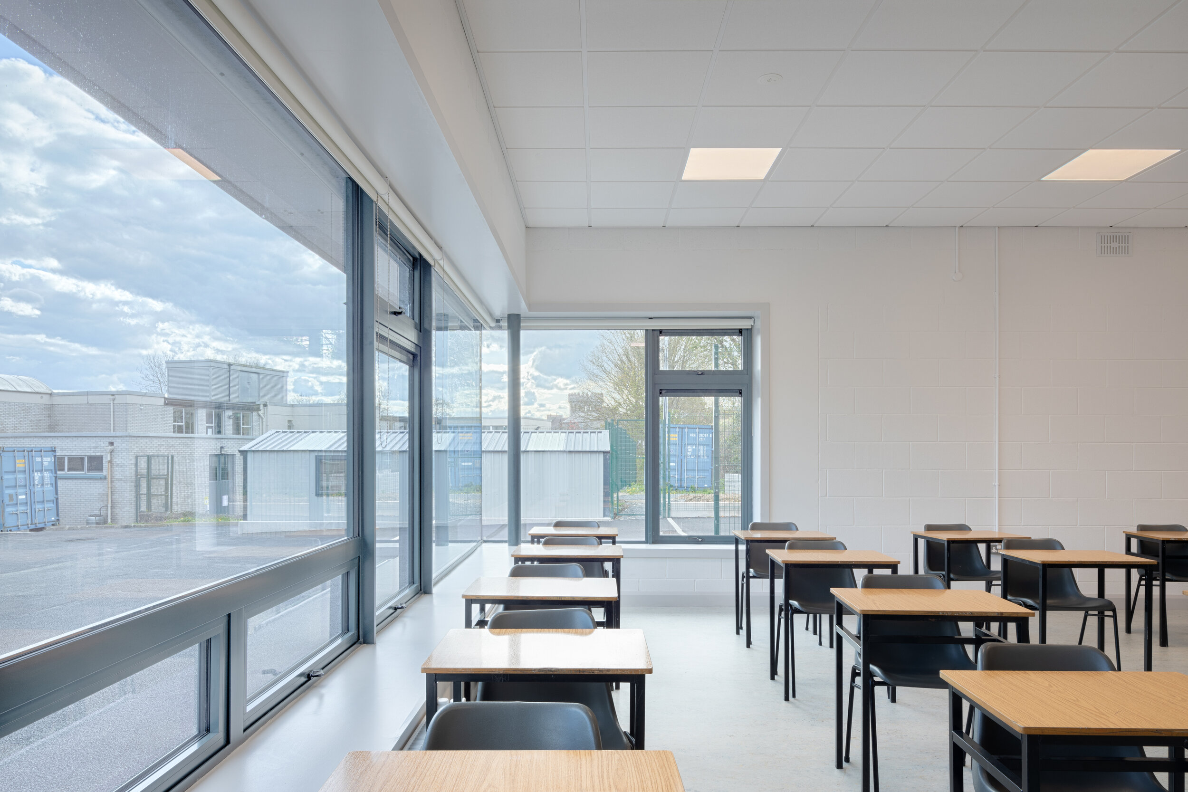
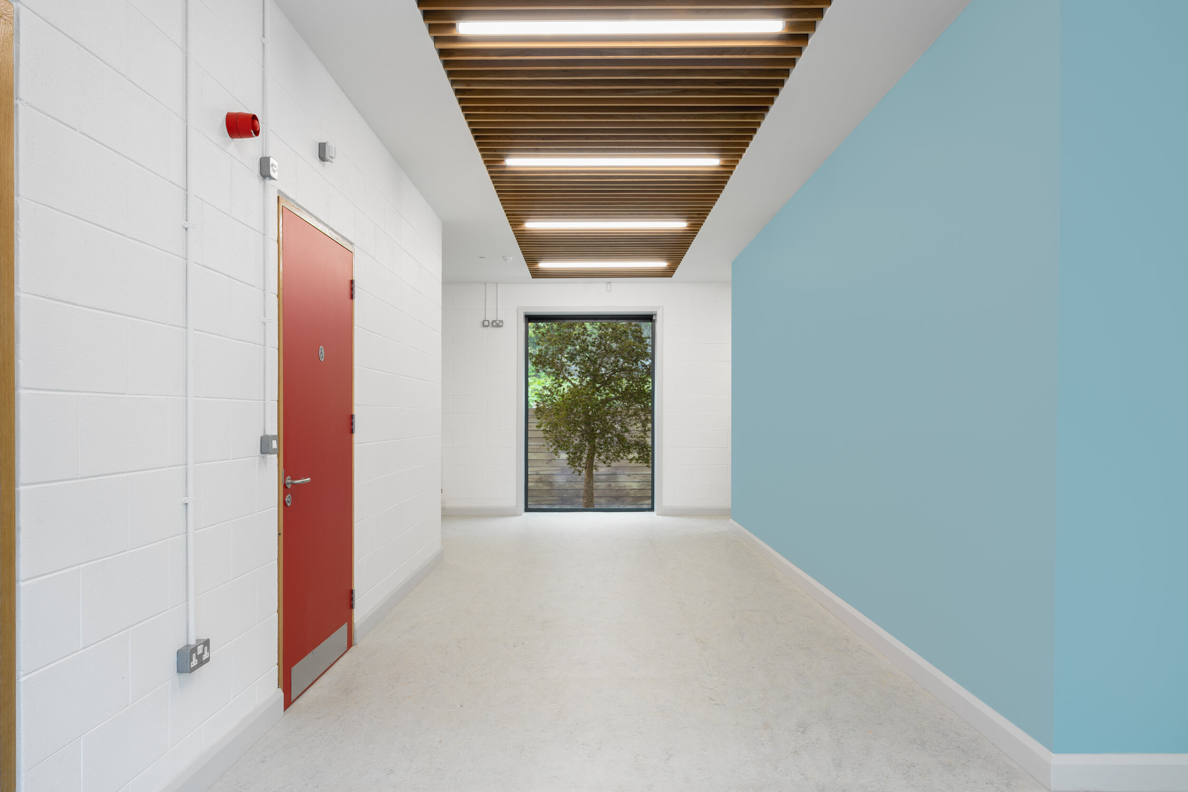
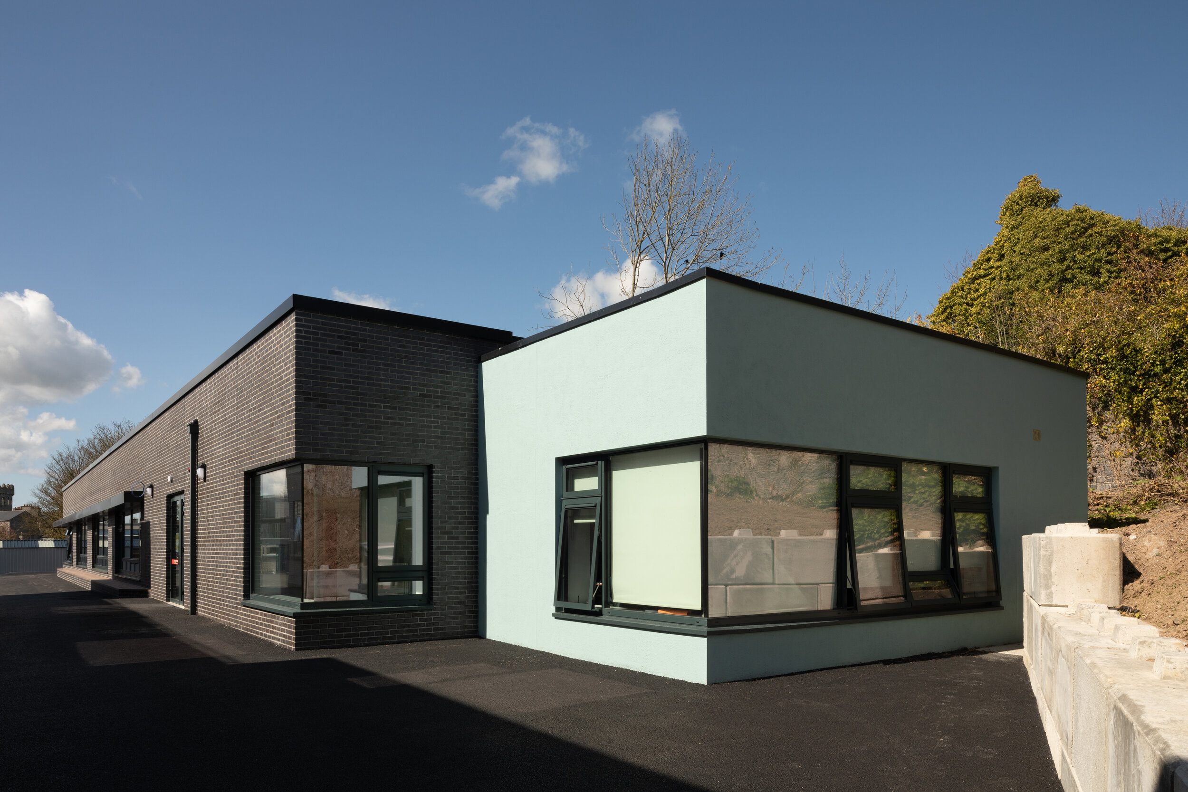
External seating
Despite Covid lockdowns, the construction work to St. Joseph’s CBS was completed largely on schedule
The accommodation brief was for 5 no. mainstream classrooms, toilets, and other associates services. The design included the removal of existing long term prefab accommodation and the creation of a south- facing sheltered courtyard within the heart of the school campus, helping to create a new focal point and ‘centre’ to the school, free of car parking and creating additional quality external yard area for the students to enjoy including built in external seating and concrete ball wall to further enhance the space
The result is a successful integration of an extension into the existing buildings while also allowing for future-proofing for any further additional accommodation
Our Education Portfolio ➜
Explore our Education Portfolio here.

